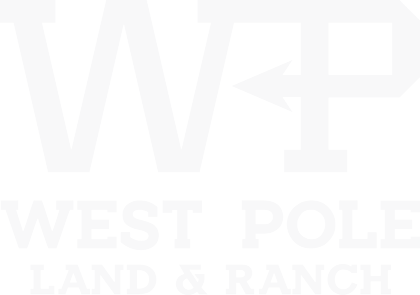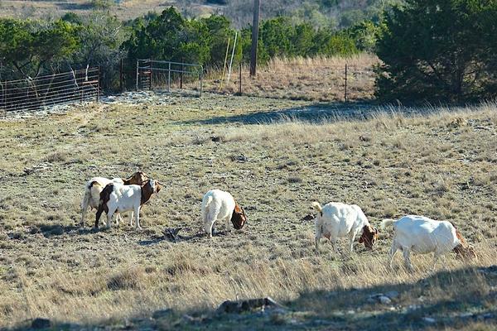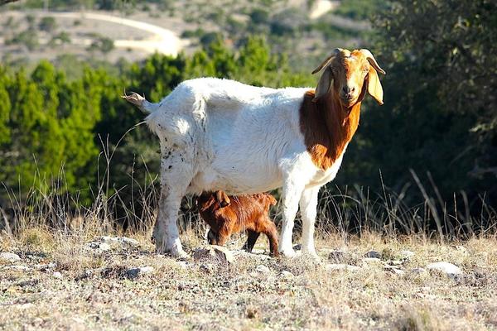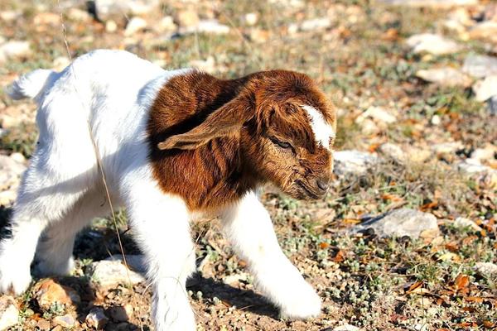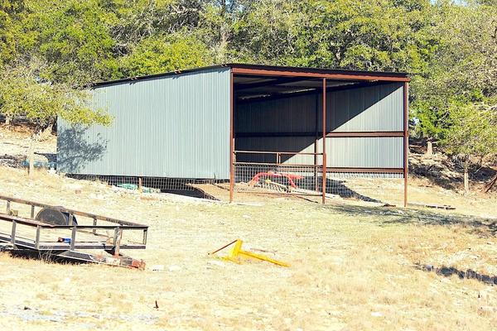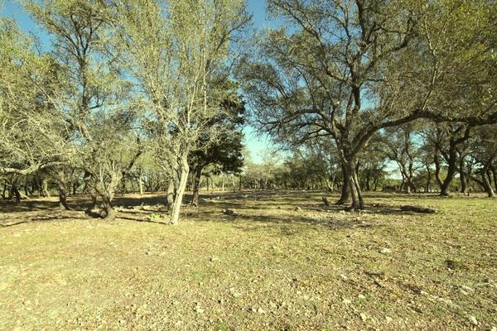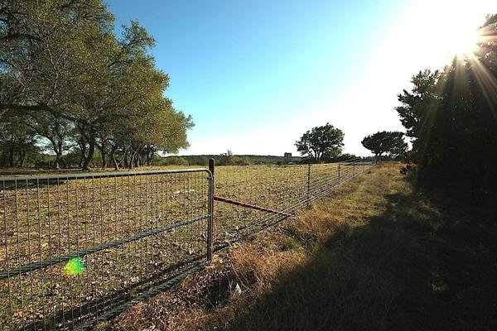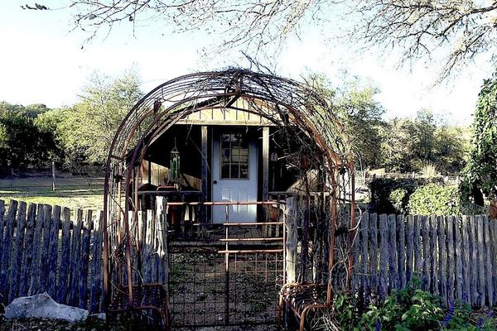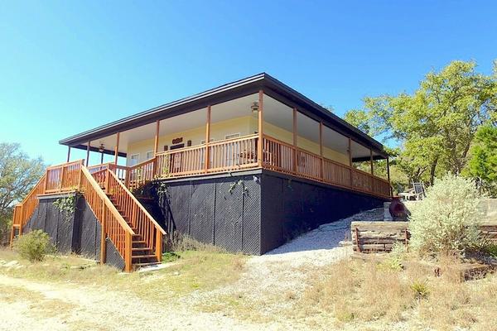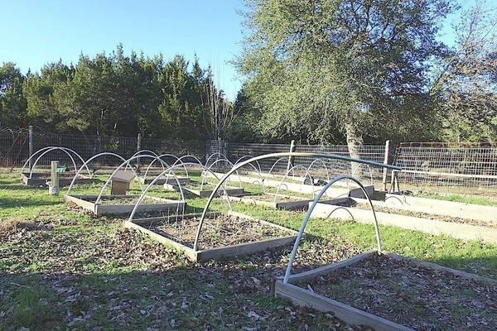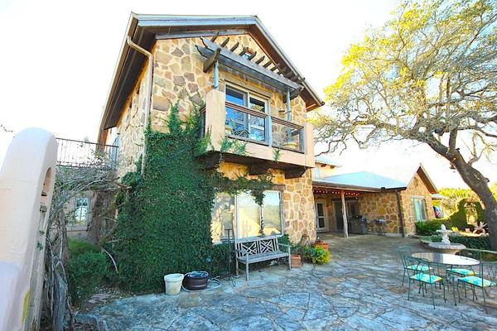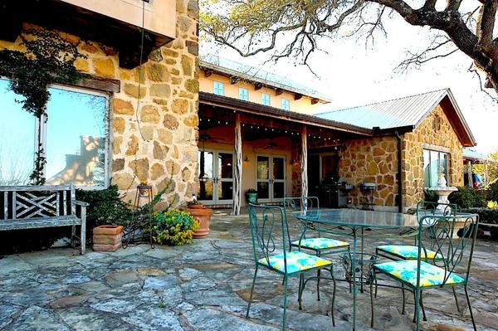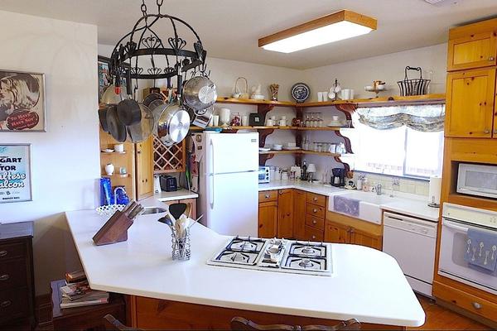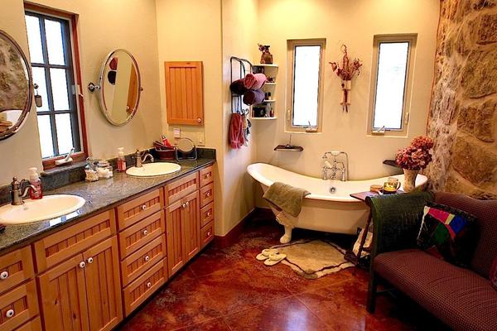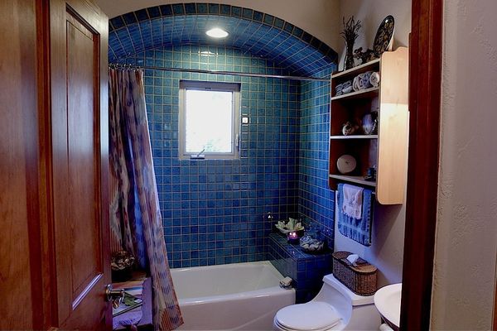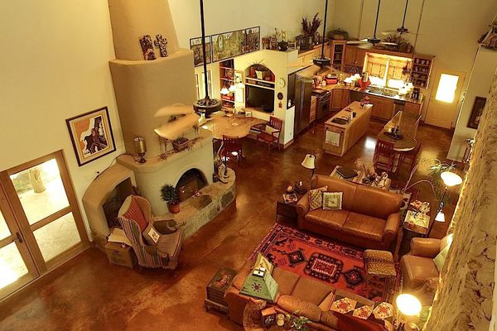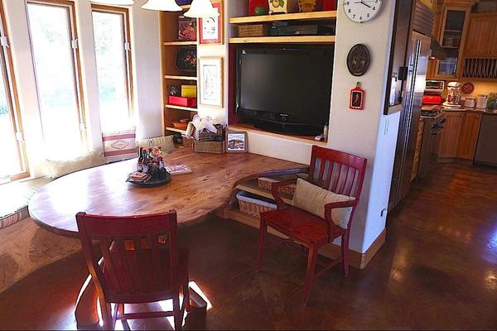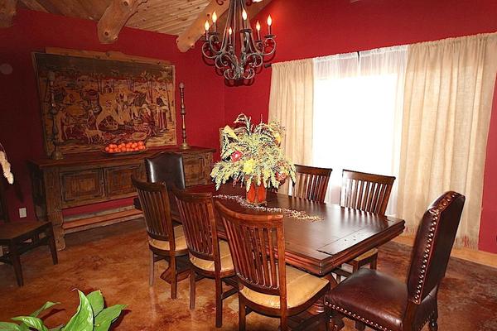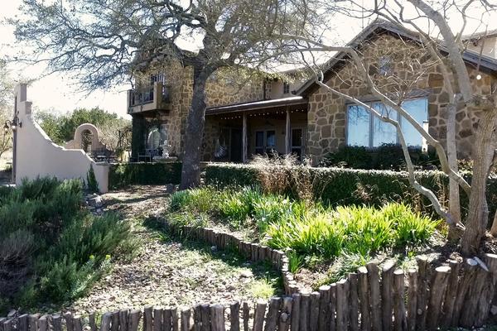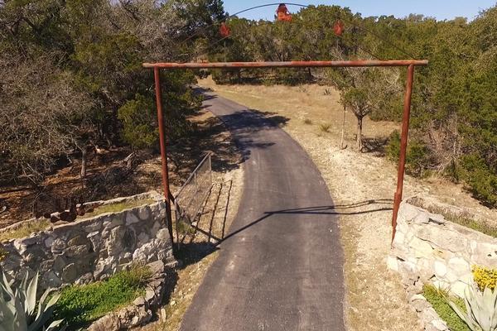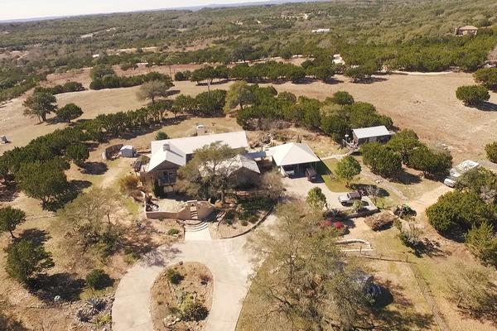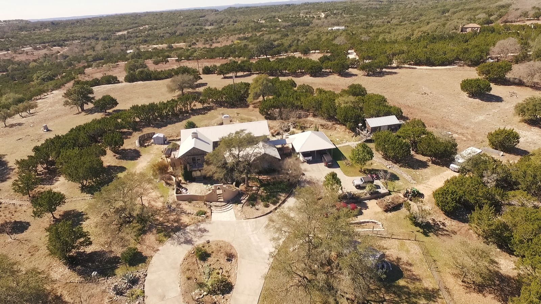
Juneau Ranch
Juneau Ranch
Welcome to the Juneau Ranch! An incredible opportunity featuring approximately 41 beautiful acres highly improved with Two Homes, a Workshop, Barn, various Outbuildings, Improved Pastures, Fencing, a Pond and Improved Roads.
Premium Hill Country views are the highlight of this amazing property with the perfect setting for the elegant but comfortable main home.The main home is approximately 3,847 sf (per tax appraisal) built in 2002 and designed specially for the present owners. This spacious and unique home contains loads of custom features.
The foundation is concrete slab on ground with engineered concrete beams. The exterior is part rock walls and part stucco. All exterior wood trim and soffits are 2X6 & 2×8 rough sawn cedar. All porch and carport post are peeled cedar post. There is no finish on the exterior cedar and it has been allowed to weather in its natural state. Stucco walls and metal iron fencing surround the front patio and side yards. Both the front and rear porches are covered and have ceiling fans. The entire front patio is paved with natural rock. The roof is metal with complete guttering and downspouts.
Heat and air is provided by three heat pumps with two for downstairs and one up. The water heater is electric. The only gas appliance is the range top.
There are three wood burning fireplaces with complete masonry chimneys. One is in the great room, one in the master bedroom and one on the rear porch.
This spacious floor plan features 9 ft ceilings and great room ceiling rises to 25ft with various lighting feature and exposed beams for an elegant but cozy rustic feel. The ceilings in the great room, gallery, the dining room, and the upstairs ceiling are covered with tongue and grooved cedar planks. The dining room ceiling has peeled cedar logs.
The floors on the first floor interior and porches are stained and scored concrete. The great room, kitchen and breakfast area flow together and feature open and spacious floor plan. The kitchen is fully equipped with premium appliances. The refrigerator is a Sub Zero commercial style built- in. The range is a six-burner gas cooktop with electric convection/bake oven. The dish- washer is a European make low water use quiet style model. Also included in the Kitchen are an electric powered warming oven, a trash compactor, instant hot water faucet and a pot filler for the range. A Butler’s pantry off the kitchen contains a stainless steel sink, granite counter top, an ice maker and a wine and beverage cooler. Adjacent to he Butler’s pantry is a walk-in kitchen pantry with wall hi shelving and wine rack. A small root cellar is in the floor.
Counter space is abundant with two complete islands in the kitchen. One is granite topped and one is butcher block with a built in knife holder, kitchen scrap deposit and a stainless sink. The wall cabinets are over a stainless steel counter top with seamless double sink. The range has a full width stainless backsplash and a stainless kitchen exhaust vent. There are twin niches for cookbooks etc.
The breakfast table is a free-formed two- inch thick cedar top over an upended tree trunk. Window seats provide seating. Built in shelving and a niche surround the table.
The front entrance to the great room is via three French doors opening into the gallery designed with rock arches. There is a sliding door entrance to the dining room and the same type door into the bedroom. Two doors exit to the rear porch. One provides outside entrance to the mudroom with access to the laundry/sewing room & master bath without entering the living area. The guest bath and bedroom are located in this area. The guest bathtub surround is full-length ceramic tile.
A coat closet and storage area is under the stairway. Access to the rear of the storage area is in the walk-in closet. The stairwell to the second floor has lighted niches for displaying art objects.
The master bedroom has a fireplace and floor to ceiling built-in shelves and window seat. The master bath has both a claw foot tub and a walk in shower. The shower wall is rock and slate tile. The floor has radiant floor heat thermostatically controlled. All the interior walls are soundproofed.
The second floor contains three rooms. One is a study/bedroom, another is a media room and the third is a storage room. The storage room is plumbed for future modifications. The media room has a full wall media cabinet with access in the rear by doors opening in the storage room. The media room has wired surround sound. Sliding doors open to a exterior balcony for enjoying the views.
The other upstairs room is presently being used as a study and has floor to ceiling shelving. A Juliet- balcony opens from a door in the study offering great access to the views from inside as well as outside.
The relaxing “back” yard is completely paved with natural rock with a ornamental pond and waterfall. There is an outdoor shower on the out- side kitchen wall. On the opposite side is a greenhouse with irrigation system.
A two-car carport is connected to the house by a covered walkway. There are two storage rooms in the carport. Continuing pass the carport is a 16×24 workshop with a surrounding wooden deck.
Water for the residence is provided by a rainwater collection. Each downspout is connected to a plastic pipe collection. Water collected from the roof flows downhill to eight 1250 gallon tanks for a total of 20,000 gallon capacity. Water from the tanks is pumped up to the house via a sediment filter with ultraviolet purification system.
A central vacuum system is installed with connections throughout. The canister is located in one of the carport closets. Also located in the closet is a connection to attach a emergency electrical supply using a generator.
The guest home is approximately 1,208sf (per appraisal district) and has some incredible views from the wrap around style porch. This home was built in 1998 and features two bedrooms, Hollywood Style bath, and an open kitchen/living area. This home has privacy from the main home and would make a perfect rental/B&B or just additional living quarters.
The land is a great combination of improved pasture with just enough native areas for wildlife. There is an old hunter’s cabin(used for storage) and a really nice covered barn/shed. There is a water-well over 400 ft deep and produces good water. A storage tank is next to the well. Water is piped from the well to a storage tank behind the smaller house. A secondary pump allows water to be pumped to the greenhouse. Also in this pasture is a grazing area for the resident Boer goats. The property is granted an agriculture exemption.
Juneau Ranch has great access via road frontage along FM 165, which connects Dripping Springs to Blanco. The driveways are paved and caliche. The main driveway is shared with the adjoining 148 acre which is also available for sale. (See Broker for details.)
This unique property is located conveniently to many attractions in the Hill Country. The famed Juniper Hills Farm/Onion Creek Kitchen is just next door to Juneau Ranch. The property is approximately 14 miles from RR12 and Hwy 290 in Dripping Springs and 10 miles from Blanco. The popular “Wine Country” and Wimberley are also both just a short distance from Juneau Ranch.
This property is offered exclusively by West Pole Partners and is shown by advance appointment only. Please do not enter the property unaccompanied. For appointment or additional info please directly contact Sonny Allen, Broker at 512-762-2563.

